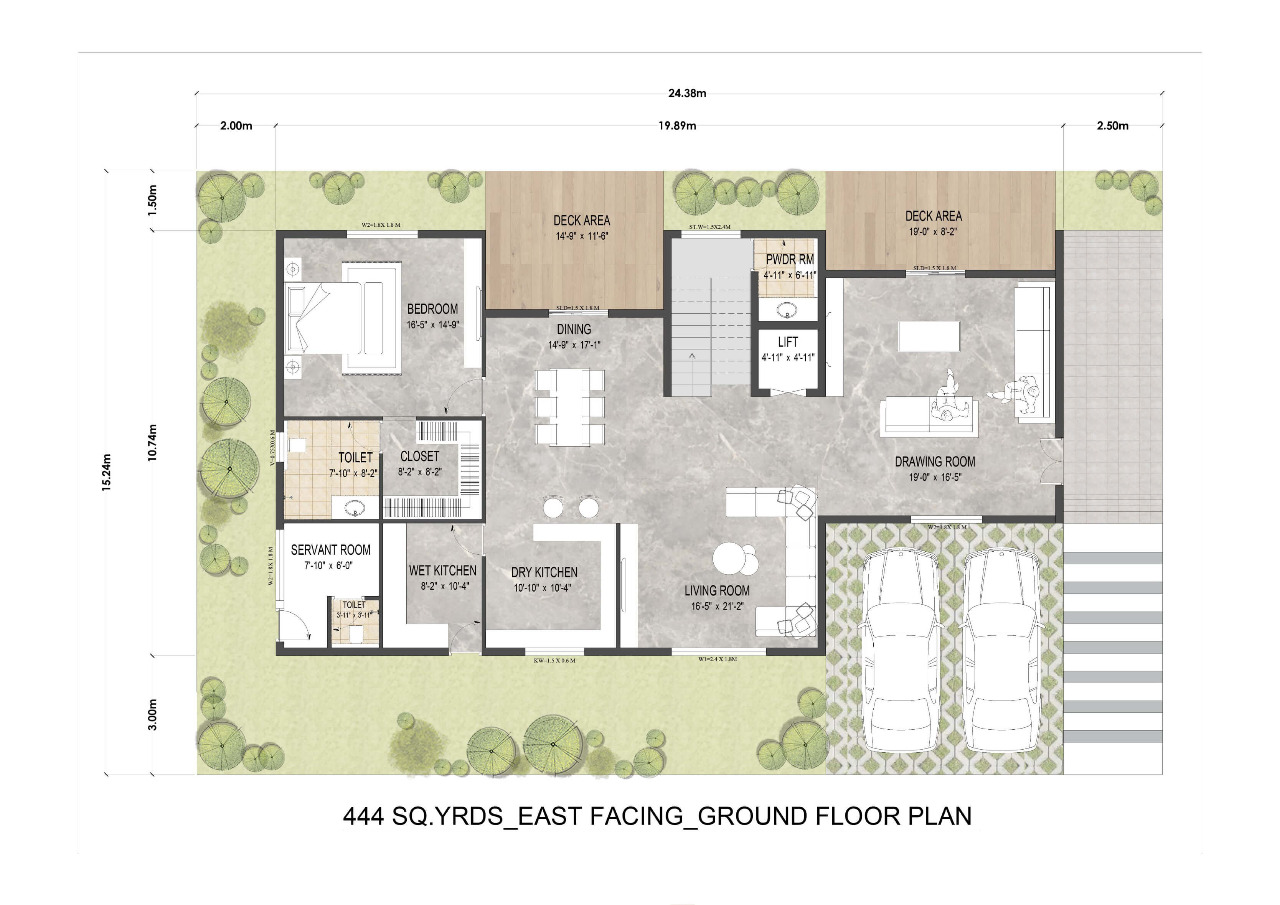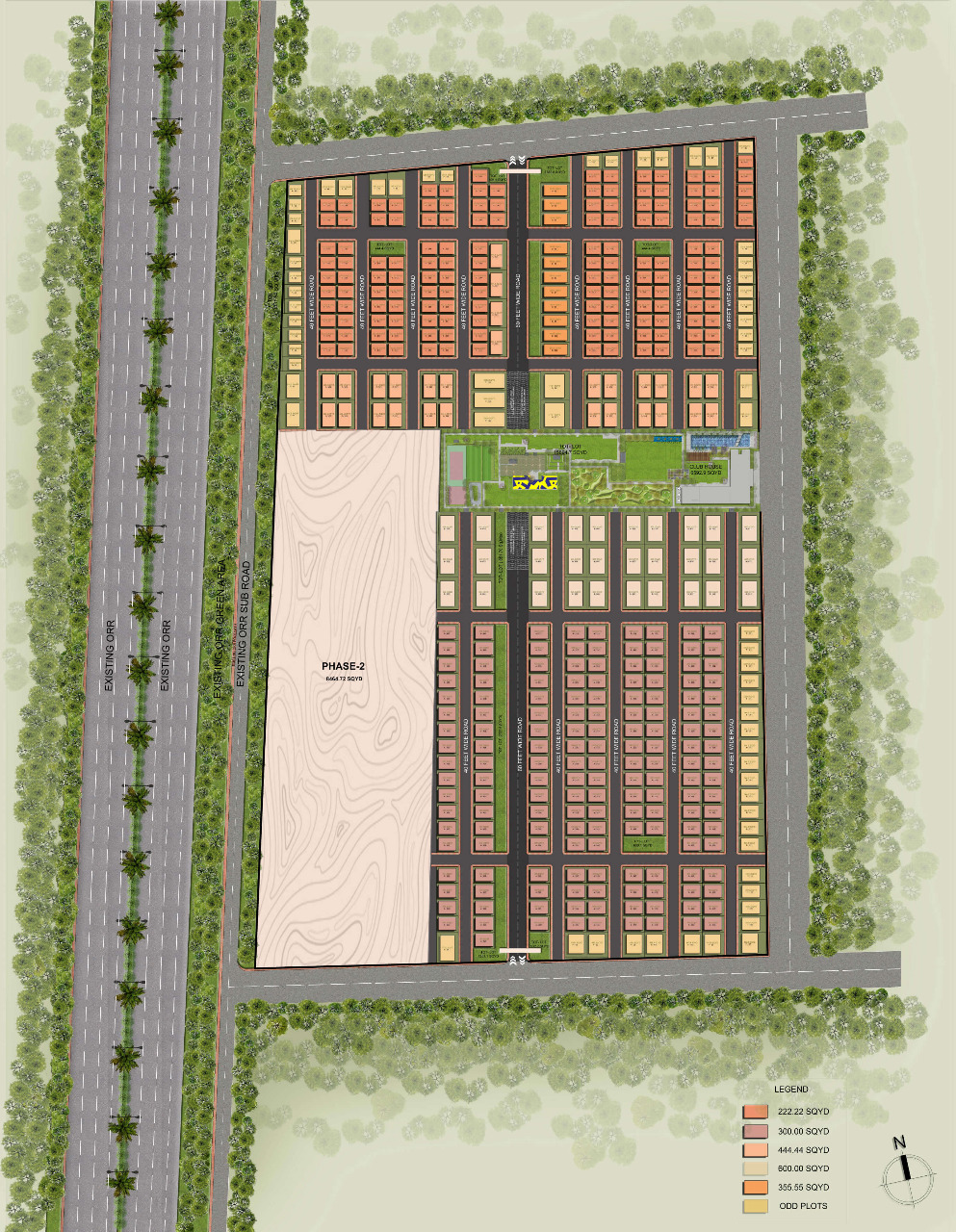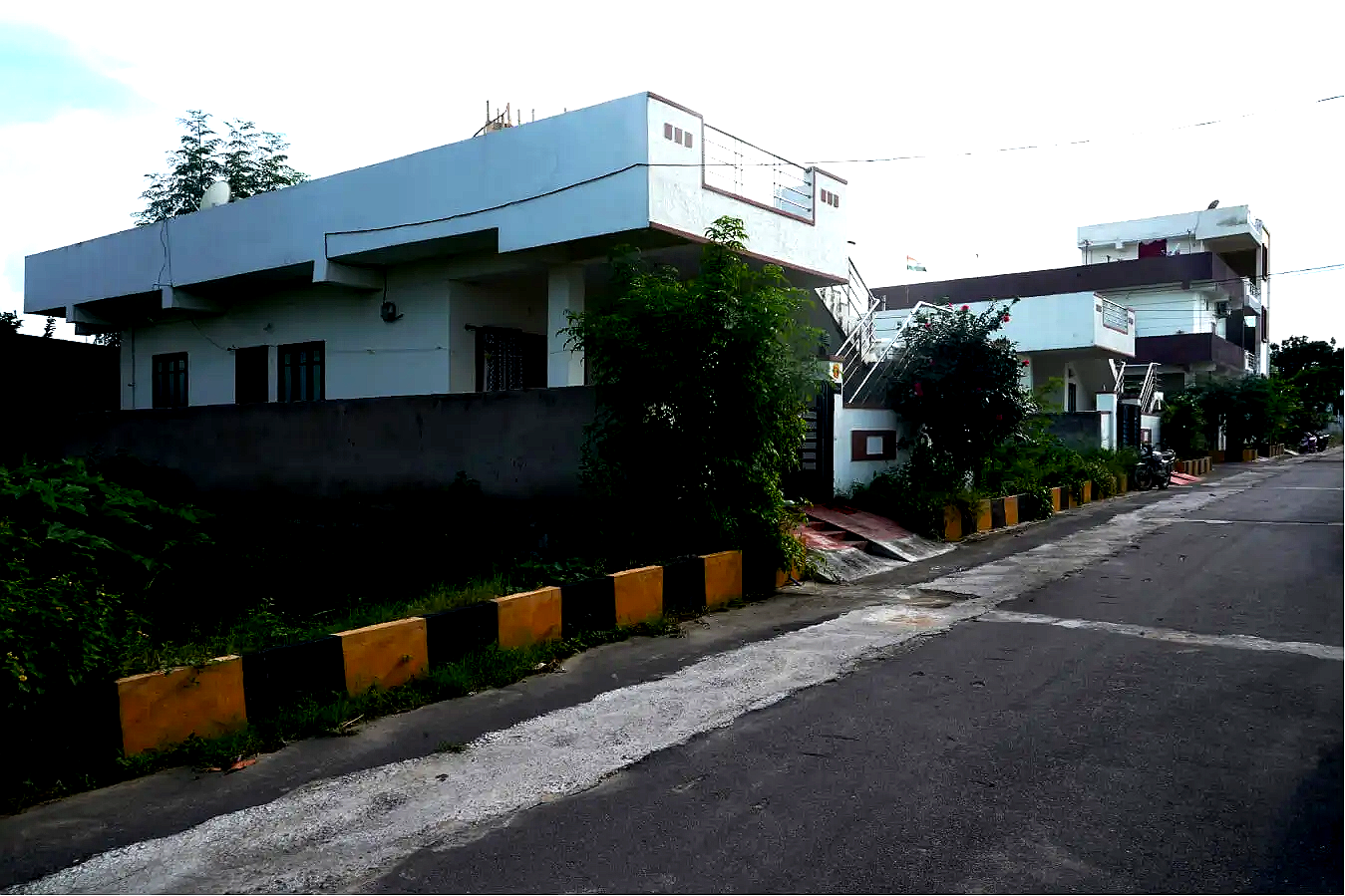Hyderabad city had a deal landmark in the world map today due to its fast-growing corporate boom. Now Hyderabad city is being planned to expand for about 50kms. Radius to meet its activities and then one can invest on the land for higher returns to fulfill the needs of every one. Our company is offering such an opportunity in the form of "MAYTRI ANUBHANDH" Under the group of Companies
"MAYTRI CONSTRUCTIONS"
Creation which stands Real and strong for generations together is the base of the most concrete idea on which "MAYTRI CONSTRUCTIONS" has been functioning in an outstanding fashion
That shows the company is able to scale the dizzy height of fame in the REAL ESTATE BUSINESS ARENA winning the heart of a score of Customers with the provision of CLEAR, CLASSIC ‘n’ QUALITY HOUSE SITES.
Note: This broacher is purely a conceptual presentation and not a legal offering.
The promoters reserve the right to make changes in elevation,
All expenses towards registration and Vat, Service Tax & any Taxes are borne by the purchaser only
| WALLS | In Bricks with cement Motor. |
| STRUCTURE | RCC Framed Structure. |
| PLASTERING, INTERNAL & EXTERNAL | Two Coats-Sponges Finish |
| MAIN DOORS | Medium teak Wood Frame With 35mm Thick Shutters with Teak Wood. |
| INTERNAL DOORS | Medium teak Wood Frame With 32mm Thick Waterproof Solid Core Flush Shutters Aluminum Powder Coated Fitting and Enamel Paint. |
| WINDOWS | Medium teak Wood Frame With Glazed Teak Wood shutter and safety Grills A-Lutrirrtim Powder Coated Fitting and Enamel Paint. |
| FLOORING | Marble Slabs for Hall with Glass Finish. Marble Tiles for Bed Rooms With Glass Polish. |
| DADOING | 12" x 8" Glazed Tiles UP to 5'0" In Toilets 12" x 8" Glazed Tiles UP to 2'0" Above Kitchen Platform. |
| COOKING PLATFORM | Green Marble with Sink |
| TOILETS | One Indian w/c & One European wie in One Toilet ShowerPoint, and One Wash Basin Provision in any Toilets and Soap Bax in all Toilets (Ashirvad UPVC Fittings). |
| ELECTRICAL | Concealed Copper Wiring. Telephone and TV points, Modular Switches. |
| PAINTING | Birla Wall Care or Nerolac Lappum with plastic Emulsion for Hall and Drawing. Bedrooms and other areas OBD. Two coats of cement Based waterproof paint for all External Surfaces. |
| PARKING TILES | Tandor Stones. |


