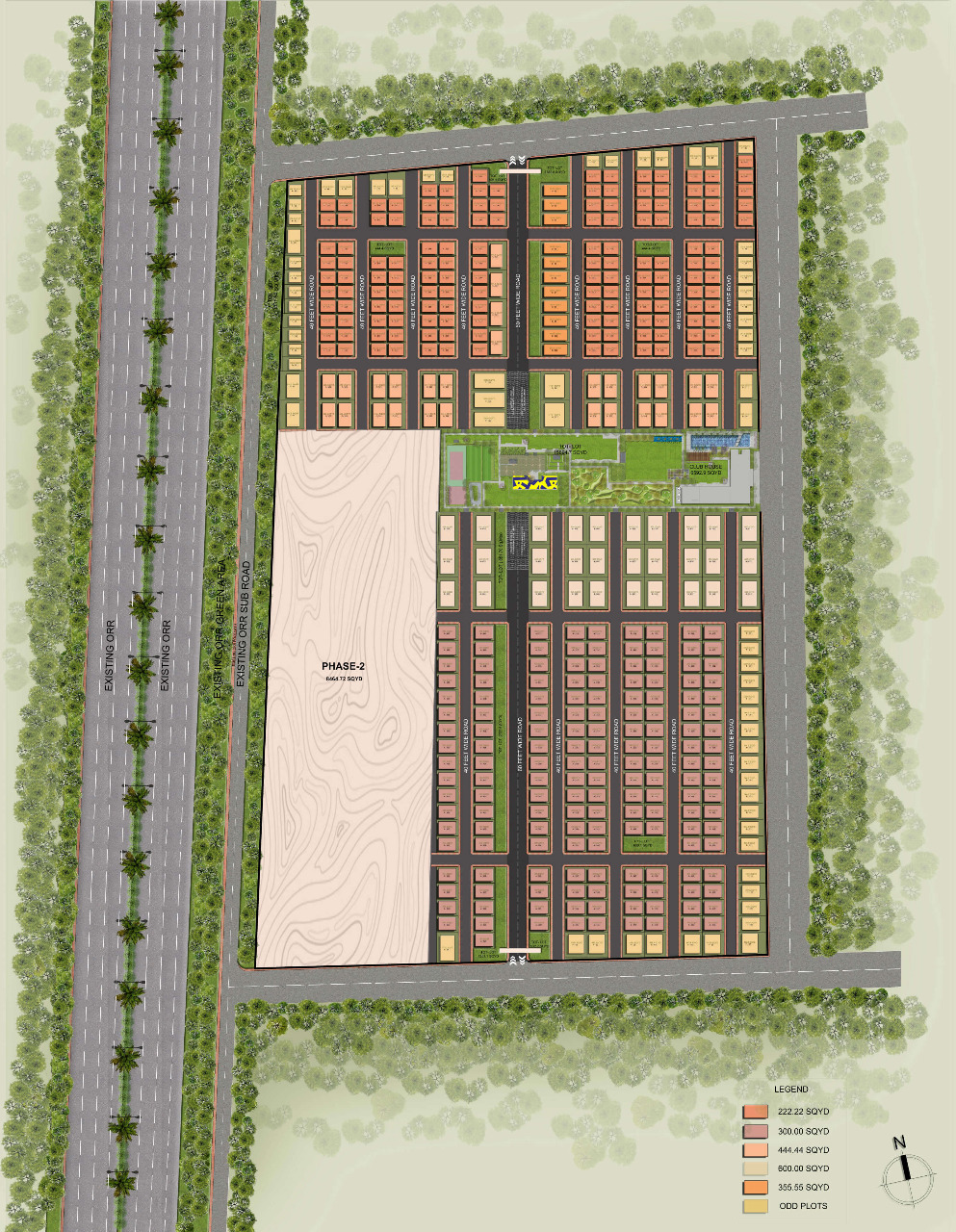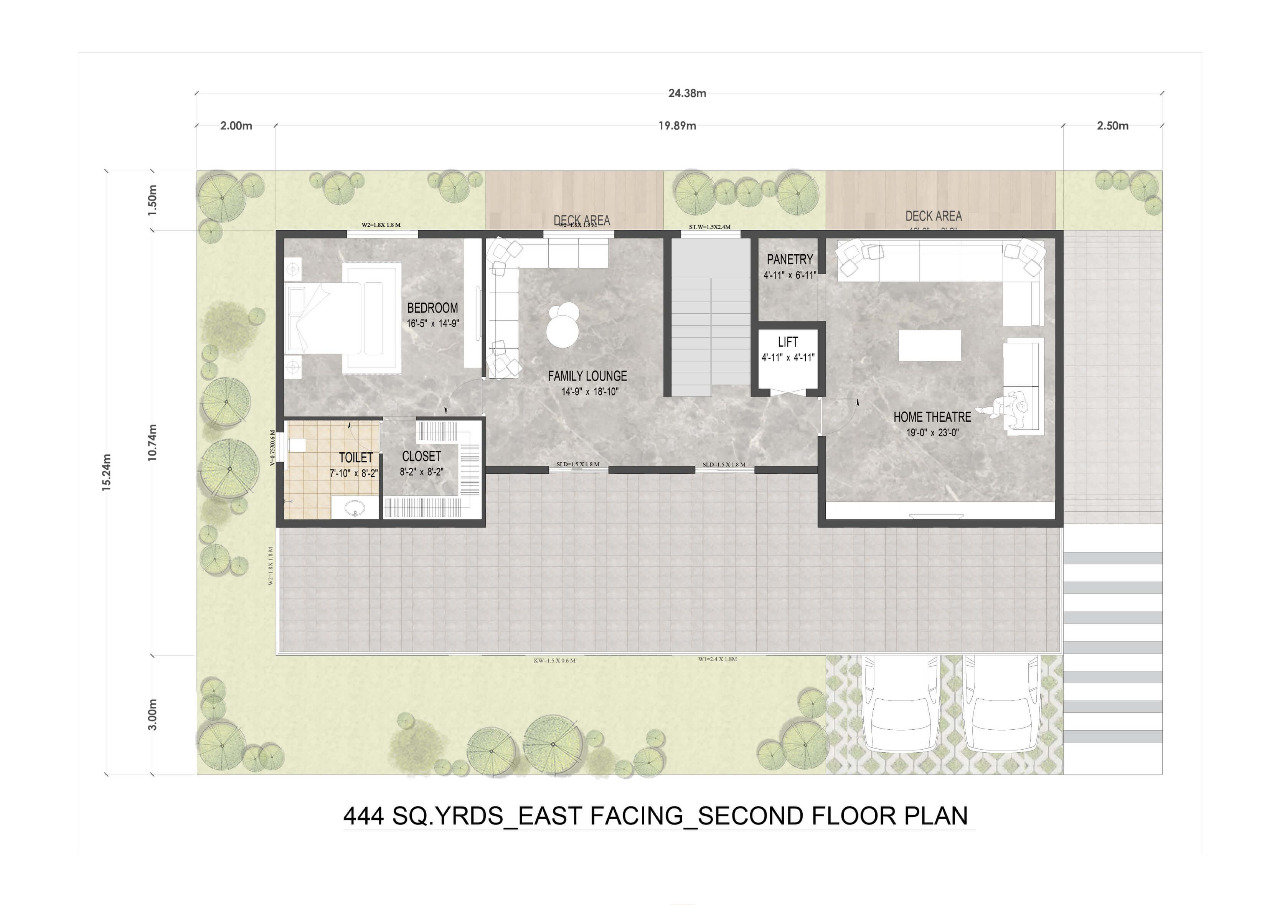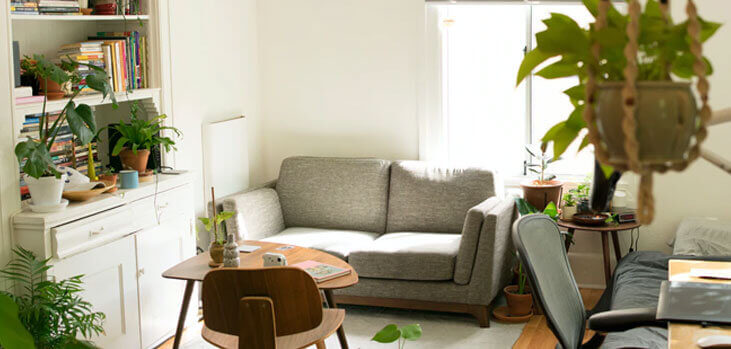Hyderabad city had a deal landmark on the world map today due to its fast-growing corporate boom. Now Hyderabad city is planning to expand for about a 50Kms radius to meet its activities and then once can invest on the land for higher returns to fulfill the needs of everyone. Our company is offering such an opportunity in the form of " MAYTRI ADITHYA" Under the group of Companies.
Maytri Constructions.
Creation which stands Real and strong for generations together is the most concrete idea base on which "MAYTRI ADITHYA" has been functioning in an outstanding fashion. That shows the company is able to scale the dizzy height of fame in the REAL ESTATE BUSINESS ARENA winning the heart of a score of Customers with the provision of CLEAR CLASSIC 'n' QUALITY HOUSE SITES.
Our Existing Ventures:-
MAYTRI VIHAR - Hayathnagar
MAYTRI KUTEER - Laxma Reddy Palem
MAYTRI BRUNDAVAN - Pedda Amberpet
MAYTRI SRINAGAR - Thoorur
MAYTRI MEADOWS – Injapur
Note:
| WALLS | In Bricks with cement Mortor. |
| STRUCTURE | RCC Framed Structure. |
| PLASTERING, INTERNAL & EXTERNAL | Two Coats-Sponges Finish |
| MAIN DOORS | Medium teak Wood Frame With 35mm Thick Shuters with Teak Wood. |
| INTERNAL DOORS | Medium teak Wood Frame With 32mm Thick Waterproof Solid Core Flush Shutters Aluminum Powder Coated Fitting and Enamel Paint. |
| WINDOWS | Medium teak Wood Frame With Glased Teak Wood shutter and safety Grills A-Lutrirrtim Powder Coated Fitting and Enamel Paint. |
| FLOORING | Marble Slabs for Hall with Glass Finesh. Marble Tiles for Bed Rooms With Glass Polish. |
| DADOING | 12" x 8" Glazed Tiles UP to 5'0" In Toilets 12" x 8" Glazed Tiles UP to 2'0" Above Kitchen Platform. |
| COOKING PLATFORM | Green Marble with Sink |
| TOILETS | One Indian w/c & One European w/c, in One Toilet Shower Point, and One Wash Basin Provision in any Toilets and Soap Box in all Toilets. |
| ELECTRICAL | Concealed Copper Wiring. Telephone and TV points, Modular Switches. |
| PAINTING | Altek Luppum with Plastic Emulsion for Hall and Drawing. BedRooms, and Other Areas OBD Two Coats of Cement Based Water Proof Paint For All External surfaces. |
| PARKING TILES | 160 Sq feets only. |


